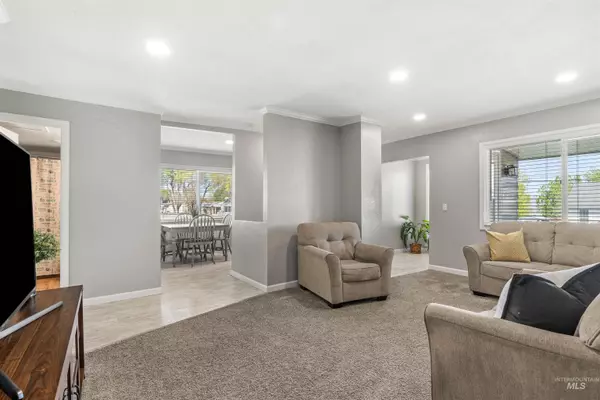For more information regarding the value of a property, please contact us for a free consultation.
1924 Cedar Avenue Lewiston, ID 83501
Want to know what your home might be worth? Contact us for a FREE valuation!

Our team is ready to help you sell your home for the highest possible price ASAP
Key Details
Property Type Single Family Home
Sub Type Single Family Residence
Listing Status Sold
Purchase Type For Sale
Square Footage 1,770 sqft
Price per Sqft $211
Subdivision 0 Not Applicable
MLS Listing ID 98943001
Sold Date 07/31/25
Bedrooms 4
HOA Y/N No
Abv Grd Liv Area 1,004
Year Built 1959
Annual Tax Amount $2,627
Tax Year 2024
Lot Size 0.280 Acres
Acres 0.28
Property Sub-Type Single Family Residence
Source IMLS 2
Property Description
The one you've been looking for! Welcome to this impeccably maintained gem in the heart of the Lewiston Orchards. This charming home offers 4 spacious bedrooms and 2 bathrooms—including a private primary suite with its own bathroom—situated on a quiet, well-kept street in a prime location. Step inside to a bright, inviting interior with tasteful updates throughout—truly move-in ready! Located in the highly sought-after Camelot school district, this home combines comfort, style, and functionality. The fully fenced backyard offers privacy and space to relax or entertain, featuring a large, 27x23' gated parking area perfect for your boat, rv or extra vehicles! The large storage shed/shop is perfect for hobbies, extra storage, or weekend projects. Whether you're starting your next chapter or looking for a home that checks all the boxes, this property is a must-see. Don't miss the opportunity to own a beautifully cared-for home in one of Lewiston's most desirable neighborhoods!
Location
State ID
County Nez Perce
Area Lewiston Orchards - 2140
Direction Just off Cedar, behind Camelot School
Rooms
Family Room Lower
Other Rooms Storage Shed
Basement Walk-Out Access
Primary Bedroom Level Main
Master Bedroom Main
Main Level Bedrooms 3
Bedroom 2 Main
Bedroom 3 Main
Bedroom 4 Lower
Living Room Main
Dining Room Main Main
Kitchen Main Main
Family Room Lower
Interior
Interior Features Workbench, Bath-Master, Bed-Master Main Level, Family Room, Laminate Counters
Heating Forced Air, Natural Gas, Wood
Cooling Central Air
Flooring Carpet, Laminate
Fireplaces Type Wood Burning Stove
Fireplace Yes
Appliance Electric Water Heater, Dishwasher, Oven/Range Freestanding, Refrigerator
Exterior
Garage Spaces 1.0
Fence Vinyl, Wood
Community Features Single Family
Utilities Available Electricity Connected, Cable Connected
Roof Type Composition
Street Surface Paved
Attached Garage true
Total Parking Spaces 1
Building
Lot Description 10000 SF - .49 AC, R.V. Parking
Faces Just off Cedar, behind Camelot School
Sewer Septic Tank, Other
Water City Service
Level or Stories Single with Below Grade
Structure Type Concrete,Frame,Metal Siding,Vinyl Siding
New Construction No
Schools
Elementary Schools Camelot
High Schools Lewiston
School District Lewiston Independent School District #1
Others
Tax ID RPL00890070014
Ownership Fee Simple
Acceptable Financing Cash, Conventional, USDA Loan, VA Loan
Listing Terms Cash, Conventional, USDA Loan, VA Loan
Read Less

© 2025 Intermountain Multiple Listing Service, Inc. All rights reserved.



